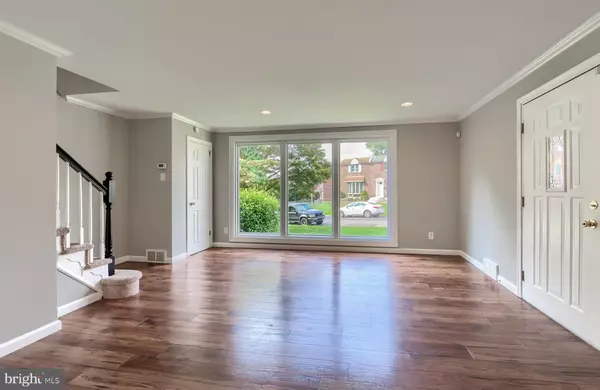For more information regarding the value of a property, please contact us for a free consultation.
Key Details
Sold Price $173,000
Property Type Single Family Home
Sub Type Twin/Semi-Detached
Listing Status Sold
Purchase Type For Sale
Square Footage 1,330 sqft
Price per Sqft $130
Subdivision Shiloh Hill
MLS Listing ID PADE498518
Sold Date 09/04/19
Style Traditional
Bedrooms 3
Full Baths 1
Half Baths 1
HOA Y/N N
Abv Grd Liv Area 1,330
Originating Board BRIGHT
Year Built 1957
Annual Tax Amount $3,656
Tax Year 2018
Lot Size 3,267 Sqft
Acres 0.08
Lot Dimensions 32.11 x 104.00
Property Description
Welcome home to this wonderfully renovated 3 bedroom 1.5 bath twin located on a desired street in Sharon Hill. Upon entering the home you will be immediately impressed with the level of detail offered. The living room features hardwood flooring, recessed lighting, crown molding and oversized windows allowing for an abundance of natural light. The dining room features hardwood flooring, custom trim moldings and a french door. The open concept kitchen provides for the perfect space for entertaining and offers new cabinets with crown molding, granite counters, stainless steel appliances, recessed lighting and access to the rear deck overlooking the large private yard. Upstairs are 3 large bedrooms all with ample closet space, the owners bedroom features an upgraded closet design. The main bath has been fully renovated and features custom tile work with glass tile accents and a new vanity with led lighted faucet. A walkout finished lower level offers endless possibilities for a game room, media room or home office and also features recessed lighting, and separate laundry area. In addition this home offers updated HVAC system, updated electrical, plumbing,roof,windows and so much more. A great location offering easy access to shopping, public transportation and minutes to 95 and the airport, this home is sure to impress. *** Owner holds a PA Real Estate license.
Location
State PA
County Delaware
Area Sharon Hill Boro (10441)
Zoning RES
Rooms
Other Rooms Living Room, Dining Room, Bedroom 2, Bedroom 3, Kitchen, Basement, Bedroom 1, Full Bath, Half Bath
Basement Full, Outside Entrance
Interior
Interior Features Combination Kitchen/Dining, Carpet, Crown Moldings, Floor Plan - Open, Kitchen - Island, Recessed Lighting, Upgraded Countertops, Wainscotting
Heating Forced Air
Cooling Central A/C
Equipment Built-In Microwave, Oven/Range - Gas, Refrigerator, Stainless Steel Appliances, Disposal, Dishwasher
Fireplace N
Appliance Built-In Microwave, Oven/Range - Gas, Refrigerator, Stainless Steel Appliances, Disposal, Dishwasher
Heat Source Natural Gas
Laundry Basement
Exterior
Exterior Feature Deck(s)
Water Access N
Accessibility None
Porch Deck(s)
Garage N
Building
Story 2
Sewer Public Sewer
Water Public
Architectural Style Traditional
Level or Stories 2
Additional Building Above Grade, Below Grade
New Construction N
Schools
School District Southeast Delco
Others
Senior Community No
Tax ID 41-00-01186-00
Ownership Fee Simple
SqFt Source Assessor
Acceptable Financing Cash, Conventional, FHA, VA
Listing Terms Cash, Conventional, FHA, VA
Financing Cash,Conventional,FHA,VA
Special Listing Condition Standard
Read Less Info
Want to know what your home might be worth? Contact us for a FREE valuation!

Our team is ready to help you sell your home for the highest possible price ASAP

Bought with James P Rice • RE/MAX Town & Country
GET MORE INFORMATION





